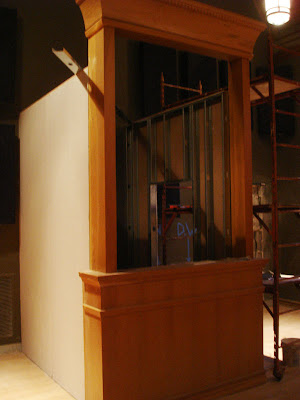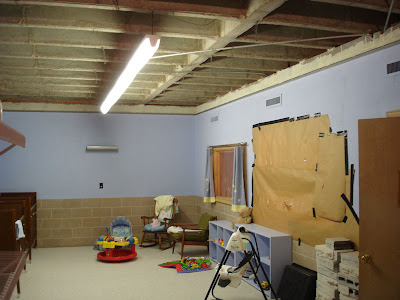Exciting progress is being made on the Campaign this Summer, with a new sanctuary sound system to be installed this Fall, including all-new microphone and speaker systems. New quiet and efficient air conditioning will replace the old systems in the rear auditorium and large parlor by the end of August. We are currently soliciting feedback from the congregation on proposals for repainting the entire sanctuary, and input-gathering will also begin soon on renovating the basement Fellowship Hall. Renovations in the Matthews Wing classrooms are also ongoing.
These improvements are made possible through God's provision and your sacrificial giving to the Capital Campaign!
Thursday, July 17, 2008
Thursday, May 1, 2008
Brief Update
With the chapel and nursery renovations complete, we are currently working on upgrading the ceiling, lighting, and flooring in the 2's & 3's classroom, with the 4's and 5's classroom to follow.
We also are working on plans for the new A/C for the auditorium and parlor, new sanctuary sound system and organ repairs, porte cochere roof repairs, and the outdoor playgarden.
This summer, the campaign team will also be seeking ideas and input from the congregation on renovating the Fellowship Hall. There are many possibilities for how it can be designed, so we will need to look at lots of different ideas to understand what ministries will be using the space and how best it can be designed to accommodate them.
More details coming soon....
We also are working on plans for the new A/C for the auditorium and parlor, new sanctuary sound system and organ repairs, porte cochere roof repairs, and the outdoor playgarden.
This summer, the campaign team will also be seeking ideas and input from the congregation on renovating the Fellowship Hall. There are many possibilities for how it can be designed, so we will need to look at lots of different ideas to understand what ministries will be using the space and how best it can be designed to accommodate them.
More details coming soon....
Saturday, March 29, 2008
The Chapel Hosts its First Event!
The Chapel is now 95% complete, and while the facility will primarily serve as a music and arts venue, we decided to have a "soft opening" by hosting the wedding reception of Lou and Jason Carmichael from the Memorial church family on March 15.
After seeing the The Chapel in action during the reception, we are eager to put it to use as a tool for the ministries of Memorial to help us communicate the welcome of Jesus to our city through the Arts. Stay tuned for an announcement of a grand opening concert event in either April or May.
(Photos by Abby Schamp - ImageArtistic, LLC)











After seeing the The Chapel in action during the reception, we are eager to put it to use as a tool for the ministries of Memorial to help us communicate the welcome of Jesus to our city through the Arts. Stay tuned for an announcement of a grand opening concert event in either April or May.
(Photos by Abby Schamp - ImageArtistic, LLC)











Monday, January 21, 2008
Chapel / Nursery Floorplans
It occurred to us that we haven't posted the actual floorplans for the Matthews Chapel renovations online. The first plan below shows the existing configuration with the original chapel, hallways, and nursery:

The plan below shows the new layout after the renovations. The main changes in the chapel involve the expansion of the stage, new seating, and the addition of a fully equipped sound booth and prep area with full plumbing along the back wall. Extensive electrical work will be needed to provide for the sound and lighting equipment needed during performances.
The former lobby and hallway are being transformed from bland passageways into dramatic art gallery spaces with exposed concrete ceilings and contrasting wall colors.
The nursery's restrooms are being renovated to provide ADA-accessibility and to accomodate usage during chapel events, and the crib room is being separated into two rooms to better serve the nursery as well as provide a small dressing room for the chapel ministries to share:


The plan below shows the new layout after the renovations. The main changes in the chapel involve the expansion of the stage, new seating, and the addition of a fully equipped sound booth and prep area with full plumbing along the back wall. Extensive electrical work will be needed to provide for the sound and lighting equipment needed during performances.
The former lobby and hallway are being transformed from bland passageways into dramatic art gallery spaces with exposed concrete ceilings and contrasting wall colors.
The nursery's restrooms are being renovated to provide ADA-accessibility and to accomodate usage during chapel events, and the crib room is being separated into two rooms to better serve the nursery as well as provide a small dressing room for the chapel ministries to share:

Tuesday, January 1, 2008
Gallery & Chapel Progress
While the nursery renovations took center-stage in December, work was also ongoing in the gallery hall and the rear wall of the chapel, which will feature a sound control booth, food & drink prep. area, and emergency exit door. Below are progress photos:
View of the gallery hall looking north. Note the new bamboo floors, painted walls, and exposed concrete beams.

The new drywall along the south gallery wall painted bright white will make an ideal setting for displaying artwork. New track-lighting (coming soon) will be mounted on the ceiling beams:

The rear chapel wall features a new sound booth (at center), prep. area (at right of sound booth), and wall-mounted acoustical panels:

The front of the sound booth was created from the woodwork that was originally in the chapel chancel area:

Another view of the sound booth with rose window above:

The prep area will feature a sink, dishwasher, icemaker, and two undercounter refrigerators. The bare spot on the wall is where an emergency-only exit (connecting to the nursery) will be installed:

View of the gallery hall looking north. Note the new bamboo floors, painted walls, and exposed concrete beams.

The new drywall along the south gallery wall painted bright white will make an ideal setting for displaying artwork. New track-lighting (coming soon) will be mounted on the ceiling beams:

The rear chapel wall features a new sound booth (at center), prep. area (at right of sound booth), and wall-mounted acoustical panels:

The front of the sound booth was created from the woodwork that was originally in the chapel chancel area:

Another view of the sound booth with rose window above:

The prep area will feature a sink, dishwasher, icemaker, and two undercounter refrigerators. The bare spot on the wall is where an emergency-only exit (connecting to the nursery) will be installed:

Nursery Renovations Underway
The Nursery renovations got underway in December with installation of bamboo flooring in the entry, wall demolitions, restroom remodeling, and ceiling removal. Coming soon is the new ADA-accessible restroom, new suspended ceiling and lighting, new carpet, and upgraded finishes throughout. Below are the latest photos of the construction progress:
View of the nursery entry and clean-up area with new bamboo floors:

Existing restroom in the foreground, future ADA restroom in the background:

View of the nursery entry and clean-up area with new bamboo floors:

Existing restroom in the foreground, future ADA restroom in the background:

Renovated existing restroom with new sink, toilet, mirror, and pendant light:
View of the main nursery area - new ceiling, carpet, and lighting are coming soon:
A new one-way emergency exit door from the chapel will be constructed here:
The crib room ceiling has been removed - a new doorway will be constructed along the right wall:
Friday, November 30, 2007
Update on Giving
We are pleased to report that as of 11/30/07, pledges made to the campaign have totaled $504,021, and of this amount, $224,637 has already been received! We thank God for this amazing blessing and are constantly seeking His wisdom on how best to conduct the campaign and put the money to use most effectively in accomplishing these building renovation and renewal projects.
Our ultimate "Beacon Goal" remains $600,000, and we'll need to raise at least this much in order to complete the entire list of renovation projects. Our hope is that as more projects begin to take shape and as ministries and the church as a whole continue to grow, we will be able to grow our base of pledges to fill this gap. Please be praying that the giving process would continue to bear fruit, and that God would enable people to fulfil their pledges, maybe even increasing their pledges when possible.
A few renovation projects have already been completed, and the Campaign Team is busy laying the groundwork and planning for many other projects. Some people have inquired about why more projects aren't currently underway. Due to the amount of manpower available to plan and manage the individual projects, the team's capacity is limited to juggle more than a few projects at once, but rest assured that we will continue to complete the additional renovations as quickly as we can. If you would like to help in any way with the campaign, please contact us.
Our ultimate "Beacon Goal" remains $600,000, and we'll need to raise at least this much in order to complete the entire list of renovation projects. Our hope is that as more projects begin to take shape and as ministries and the church as a whole continue to grow, we will be able to grow our base of pledges to fill this gap. Please be praying that the giving process would continue to bear fruit, and that God would enable people to fulfil their pledges, maybe even increasing their pledges when possible.
A few renovation projects have already been completed, and the Campaign Team is busy laying the groundwork and planning for many other projects. Some people have inquired about why more projects aren't currently underway. Due to the amount of manpower available to plan and manage the individual projects, the team's capacity is limited to juggle more than a few projects at once, but rest assured that we will continue to complete the additional renovations as quickly as we can. If you would like to help in any way with the campaign, please contact us.
Subscribe to:
Posts (Atom)

