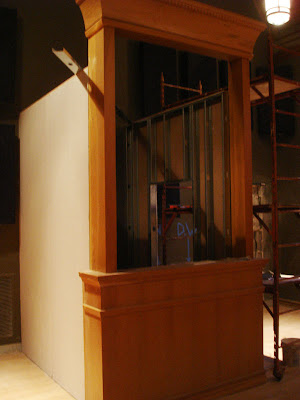View of the gallery hall looking north. Note the new bamboo floors, painted walls, and exposed concrete beams.

The new drywall along the south gallery wall painted bright white will make an ideal setting for displaying artwork. New track-lighting (coming soon) will be mounted on the ceiling beams:

The rear chapel wall features a new sound booth (at center), prep. area (at right of sound booth), and wall-mounted acoustical panels:

The front of the sound booth was created from the woodwork that was originally in the chapel chancel area:

Another view of the sound booth with rose window above:

The prep area will feature a sink, dishwasher, icemaker, and two undercounter refrigerators. The bare spot on the wall is where an emergency-only exit (connecting to the nursery) will be installed:

No comments:
Post a Comment