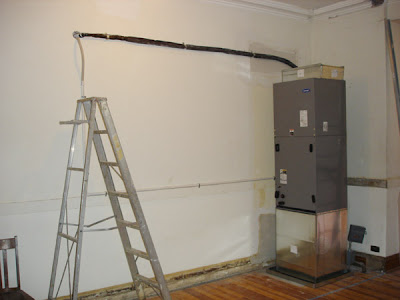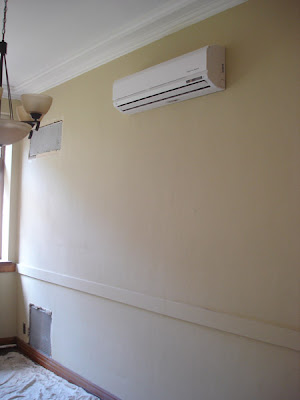Work is underway to replace the old air conditioning system in the rear auditorium of the church. This old system has been a problem and a hindrance to ministry for decades and we're thankful to have the opportunity to finally replace it.
Because the air handling unit was just sitting in the corner of the room exposed, whenever the A/C would come on during a meeting, the booming sound of the system would dominate the room and interupt or obscure anything taking place in the auditorium. This system also served the large parlor just as poorly, with the loud sound coming through the ducts and disrupting meetings and classes.
The old system was also poorly designed and very inefficient. It was impossible to cool the large parlor without having the whole system running and also cooling the rear auditorium. The air circulation was poor and there was only one thermostat on the auditorium side of the wall, so the system would not shut off even when the parlor cooled down and it had to be operated manually much of the time.
We found that a good solution was to install a stand alone "split system" in the large parlor with a whisper-quiet air handler, while installing a new, quieter, and more efficient conventional air handler in the rear auditorium. It will be enclosed in a new utility closet that will be insulated to muffle the sound, with additional supply vents to reduce air sound.
Here is the new air handler already in place and blue tape on the floor where the new closet will be built. You can also see the coolant line coming from the new split system in the large parlor on the other side of the wall:


The original baseboard is being removed from the closet interior so that it can be used on the outside of the new closet:
The old air supply and return vents in the large parlor have been patched and will be replastered:
Below is the new whisper-quiet air handler in the parlor. When the system turns on, the fin opens wider and even oscillates to help with air distribution. It operates by remote control and will be a huge improvement over the old system.

















