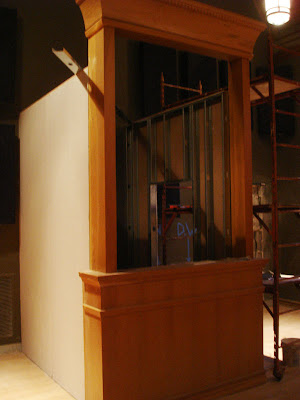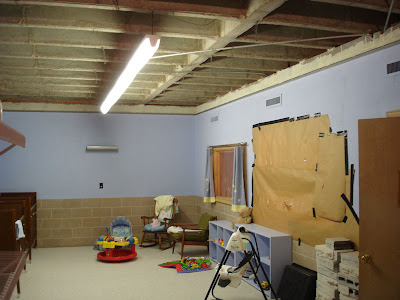It occurred to us that we haven't posted the actual floorplans for the Matthews Chapel renovations online. The first plan below shows the existing configuration with the original chapel, hallways, and nursery:

The plan below shows the new layout after the renovations. The main changes in the chapel involve the expansion of the stage, new seating, and the addition of a fully equipped sound booth and prep area with full plumbing along the back wall. Extensive electrical work will be needed to provide for the sound and lighting equipment needed during performances.
The former lobby and hallway are being transformed from bland passageways into dramatic art gallery spaces with exposed concrete ceilings and contrasting wall colors.
The nursery's restrooms are being renovated to provide ADA-accessibility and to accomodate usage during chapel events, and the crib room is being separated into two rooms to better serve the nursery as well as provide a small dressing room for the chapel ministries to share:


The plan below shows the new layout after the renovations. The main changes in the chapel involve the expansion of the stage, new seating, and the addition of a fully equipped sound booth and prep area with full plumbing along the back wall. Extensive electrical work will be needed to provide for the sound and lighting equipment needed during performances.
The former lobby and hallway are being transformed from bland passageways into dramatic art gallery spaces with exposed concrete ceilings and contrasting wall colors.
The nursery's restrooms are being renovated to provide ADA-accessibility and to accomodate usage during chapel events, and the crib room is being separated into two rooms to better serve the nursery as well as provide a small dressing room for the chapel ministries to share:












